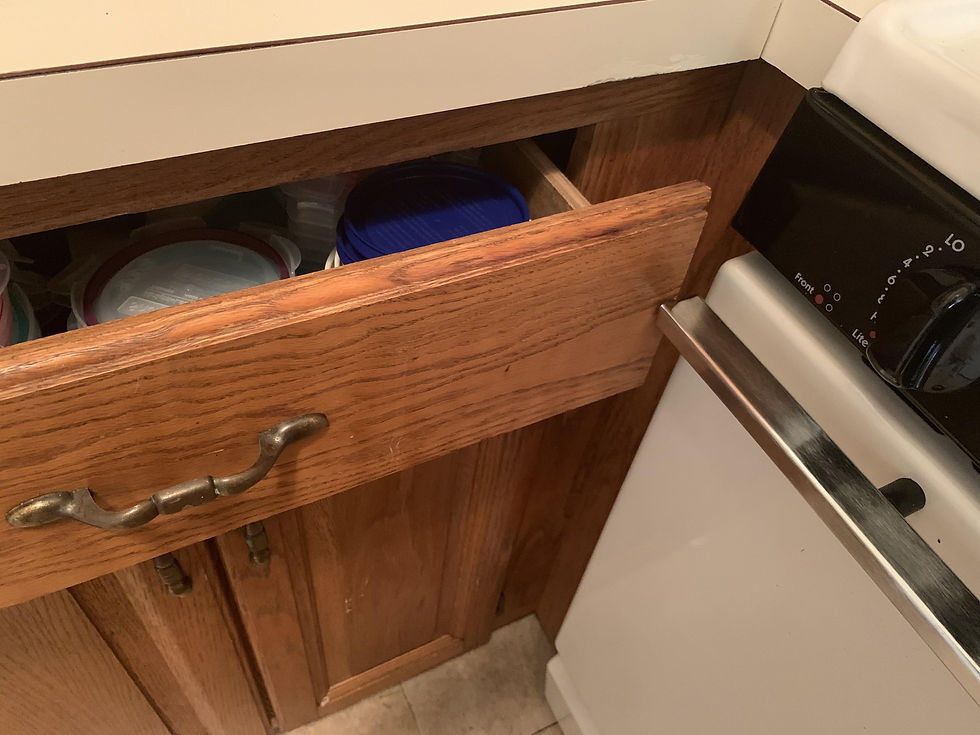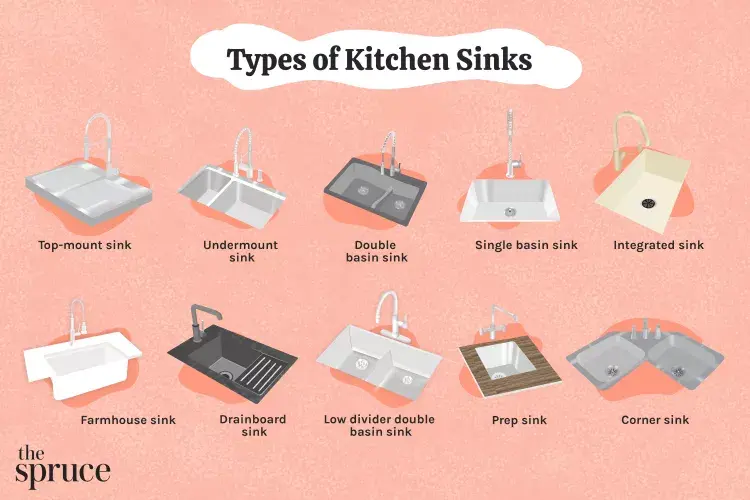What to Think About When Designing Your New Kitchen
- Marieke Rijksen

- Jan 28, 2023
- 8 min read
Updated: Jan 5
Kitchens sell houses, or so they say. It's also one of the most expensive spaces in your home, and one you want to get right, as they're not easy to change in a heartbeat. Whether you're designing a kitchen from scratch or want to give an existing kitchen a facelift, there are a number of factors to take into consideration to ensure you're creating the kitchen of your dreams.
The kitchen is the heart of the home.
The Layout
The kitchen is the heart of the home, and the layout is crucial. If a kitchen is planned poorly, you'll find yourself taking unnecessary steps to navigate from one workstation to another, spilling water or food items on the floor, bumping into cabinets, doors or appliances, and never quite finding tools or utensils where you need them.
The layout should be designed around the traffic pattern of typical use. Consider how your family uses the space. Provide wide walkways to open up the design and storage space, so that everything you need is always readily on hand.
The Kitchen Triangle
The kitchen triangle is an important design concept (also called the golden triangle) that allows for appropriate traffic flows by positioning vital functions in designated spots and therewith designing practical and visually acceptable kitchen layouts.
The kitchen triangle is defined by a triangular layout between the stove, fridge, and sink, and is still the best way to design a kitchen, despite the fact that it was already created in the 1940s.

The concept is that by placing these three points close to one another, the kitchen will be easier and more efficient to use, reducing wasted steps. The chef should be able to move freely between these three points, such as the prep area, cook area and storage area, and the distances between those points should not be too far or too near.
Use this concept to your advantage and treat it as a must-have when designing your kitchen.

Budget
This is obviously one of your first considerations. Kitchens are expensive. And many of us have champagne taste on a beer budget. But minding the pennies doesn't mean you need to compromise on style. There are many ways to create eye catchers and focal points without breaking the bank. Floor models, for example, can be an ideal way to reduce expenses. But you'll have to be lucky and find one that suits your space.
In my opinion, countertops make or break a kitchen, and are worth the splurge in the long run. If there is anything you want to spend money on, make it the countertop. A fabulous-looking, high-quality countertop will bring you joy for years to come.
Often, even the initial cost is high, they're most cost effective in the long run as they require less to no maintenance. Consider using IKEA cabinets, for example, but combining them with a high-end countertop. My personal favourite countertop material is Neolith, as in my experience this material is indestructible, plus it looks stunning. I use it in my own kitchen.
Back to the IKEA cabinets, did you know that there are many companies out there that design stunning cabinet fronts that fit the IKEA base frames? Brilliant idea. Take a look at Superfront, for example. This way, you can create a high-end look without the price tag.
Be Practical
Nothing is more annoying than bumping into corners or having to shut one cabinet to be able to open another. Can you open the dishwasher and still open the cabinet door opposite to move the clean dishes into? Also consider the corners, and take the door handles into consideration. Can you pull out the drawers without hitting the door handles of the adjacent cabinet doors?
I always pretend I am using the new, still imaginary, kitchen. Take yourself through the entire process of walking through the door with your groceries, putting them away, and then making a meal, including the clean up. Does this process flow as it should? Or do you experience hiccups along the way?
If you Can, Create a Fabulous Kitchen Island
These days, you almost can't imagine designing a kitchen without an island. If you have the space, I would certainly include one. Kitchen islands are fabulous for entertaining, family life and creating design statements. They're not just extra workspace; the possibilities are endless. They allow for extra storage, seating, utilities, appliances and can be customised to every wish.
Read, for example, built-in pet stations in my blog on how to design with your pets in mind.

You regularly see kitchen islands design as cooking stations, with an integrated stove. I personally never design a kitchen with the stove in the island (I prefer a flat surface or to include a sink).
I have two reasons:
It's harder to install an extractor fan (or hood). You want to ventilate to the outside somehow, so piping will need to be directed to an outer wall, which is much easier on an outside wall, particularly when dealing with an existing build. Plus, an extractor fan mounted above an island in the middle of a space is an obstruction; I don't like it. There are inbuilt extractor fans that work with a downdraft, but their efficacy often leaves much to be desired, so do your research.
I find it dangerous. Cooking by default requires high temperatures. There's spitting, splattering and steam. I want to minimise the surfaces that are exposed to the usual consequences of cooking. I don't like my children to be sitting on the other side of the island when I am cooking.
Please note, this is personal preference. I am sure there are many designers that do not have an issue with it.
Consider the Sink Style
Consider every element of the kitchen as an opportunity to put your own design stamp on it. Don't just settle for the first standard stainless steel sink you see; instead, really consider the aesthetic you're after. There are a number of ways to mount a sink, and they each have pro's and cons and all come with their own specific look.
Read this article of the Spruce to familiarise yourself with the various styles and consider what's right for you.
When budget is not an issue, my personal favourite is the integrated sink, made from the same material as the countertop. It's a super chic look that elevates the design of the kitchen. It generally comes with a hefty price tag, unfortunately.
What style is the rest of your home? Does the sink suit this style? The choice of tap is very important too. What does the tap say about you and your design? Does it suit the sink? How is it mounted? Do you have enough space behind the sink to install it? Don't forget to plan for the cabinet underneath.
I am a big fan of the double sink. As a family of four, we use this all the time. People swear by boiling water taps; I find them scary. I am old fashioned and use the kettle. I would consider the sparkling cold water tap though, as that's what I drink all the time. But they tend to be temperamental and often break down. These taps also require a bit of cabinet space as you'll need to store the boiler and gas canister somewhere.
For me, the jury is still out. Don't listen to me, though, as far as these taps are concerned; I am a late adopter. Make sure you do your research however, and do not compromise on quality when opting for a multi-functional tap.
Have Fun with the Backsplash
Not only do backsplashes ensure it’s easier to clean up, but it can also give your kitchen a bit of personality. You can do so much with backsplashes. A backsplash is the cherry on the cake. It ties everything together for a custom look. Even just changing the backsplash in an existing kitchen can give it a completely different feel.
You can let the countertop continue for a seamless look, or go for more contrast. If you use tiles, consider that the grout behind the stove needs regular cleaning, so you may want to consider larger tiles. I love exposed brick, but it's hard to clean (you can turn it into a statement with backlit perspex in front of it, however).
A more budget-proof option is using special washable paint. It won't last forever, but it is very easy to update when it becomes a little tired, or you fancy a new look. It's not my preferred choice, however.

Consider the Lighting
Lighting is an entire expertise in itself. If you feel out of your comfort zone designing a lighting schedule, consider hiring an expert. There are a few things at a minimum that I need you to consider, and those are 1) mix up task and ambient lighting, and 2) carefully place your lighting fixtures.
It is really nice to be able to change the ambience in your kitchen when you're done with the cooking, and you're just hanging out and entertaining your guests. Soft lighting and dimming function are key. But when you're working in your kitchen, you need proper lighting.
A mistake I often see is that people place their lighting right above the walkway, so exactly where you stand when you're chopping up your vegetables. What happens? It casts a shadow on your work surface! Instead, mount your lighting above your work surfaces.

Use Colour
The kitchen is now a multi-purpose room designed as much for living as it is for cooking. Finding the right kitchen colour ideas that you will love for years to come has never been more important. I cannot count the number of times people have told me, 'I'd better choose a white kitchen because there's no chance of getting that wrong'.
The sizeable cost of a new kitchen shouldn’t dictate that you play it safe, however. On the contrary. You're spending a lot of money, don't you want this kitchen to be a true reflection of your style and go for the wow-factor? It’s more a case of choosing how and where to introduce colour, picking spots that can be easily updated (in case you've had enough), and being cognisant of the colour scheme you have used in the remainder of your home.
There are so many ways to add colour to your kitchen. Decide how permanent you want a colour to be and then decide which element to go for.
I personally like a two-tone kitchen. You create rhythm and movement in your kitchen, and more interest. They don't need to be bold colours, but by adding a hint of colour, you add personality to a kitchen.
Incorporate an Eye-Catcher
What is it that makes people go 'WOW when they enter your kitchen? Whenever you source inspiration for a new kitchen design, and, for example, collect images on Pinterest, what was it that stopped you in your tracks while scrolling? Was it the amazing backsplash? The wonderful colourful vintage fridge? Or perhaps the shape of the island?
It's a great idea to design one focal point for your new kitchen, the one standout feature. Focal points give your eye a place to rest and admire the design. Don't overdo it, and go overboard with too many design features; you'll turn the place into a circus and lose the effect of great design.
Determine what is Right for You (or Your Client)
Ultimately, the kitchen is your domain. What makes you (or your client) the happiest? If you have designed the kitchen of your dreams, you have fulfilled your goals, no matter what design rules are followed or broken.













